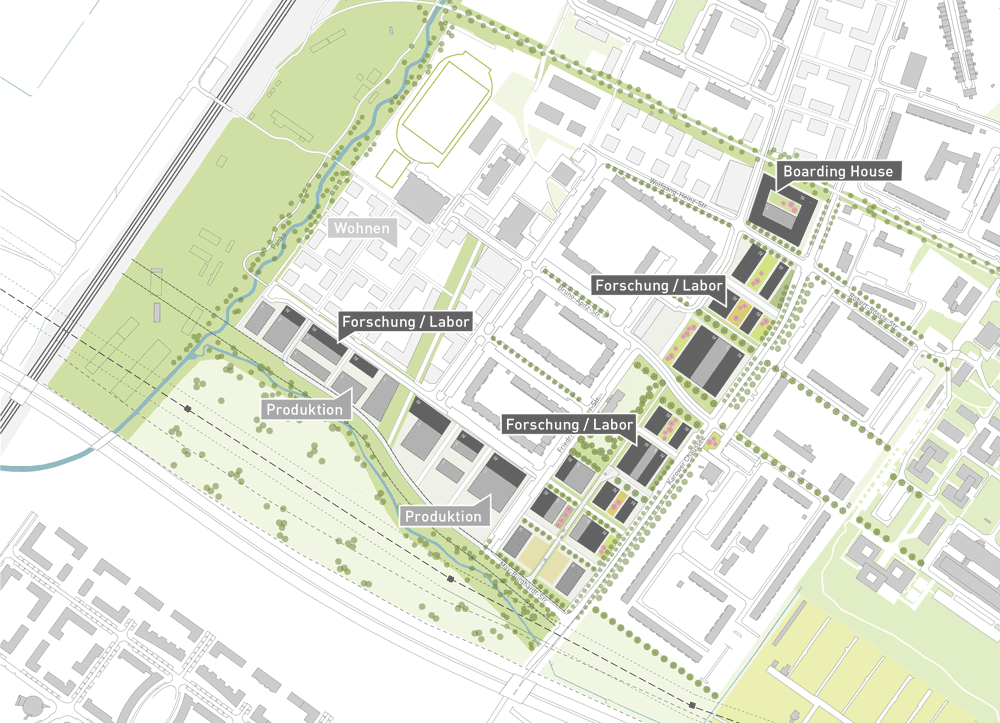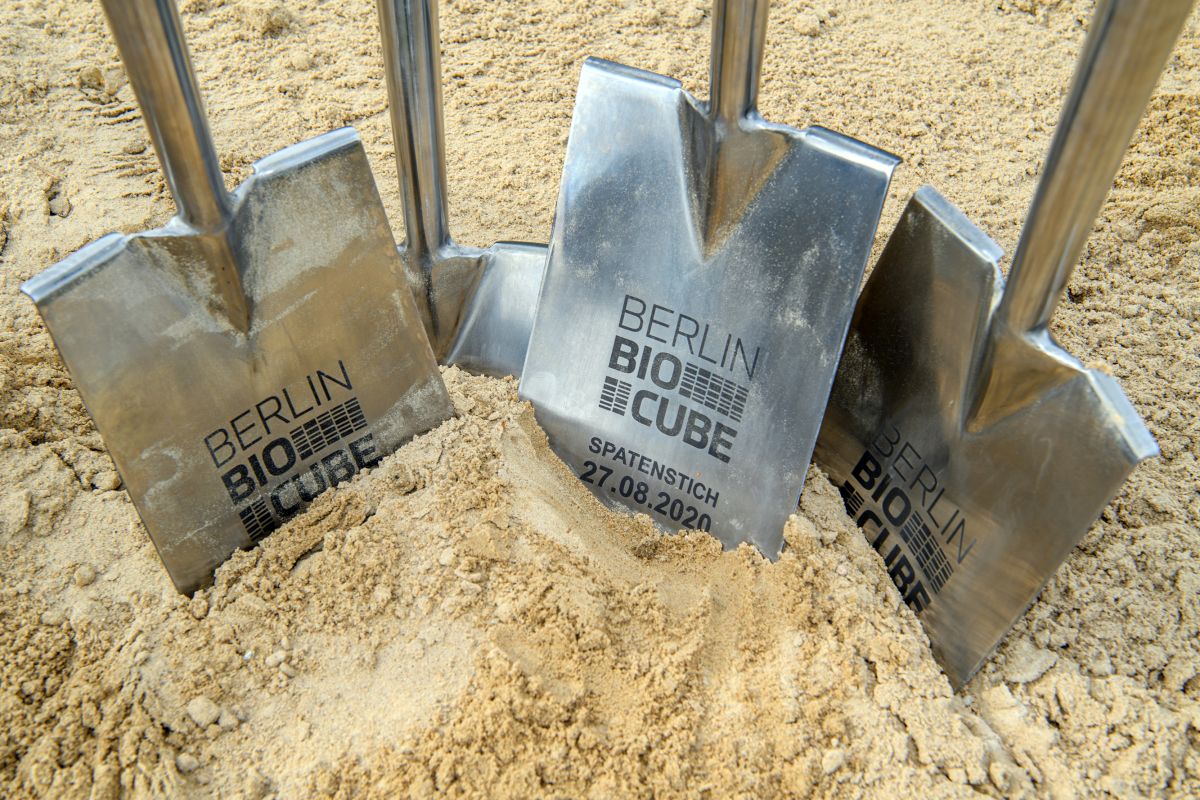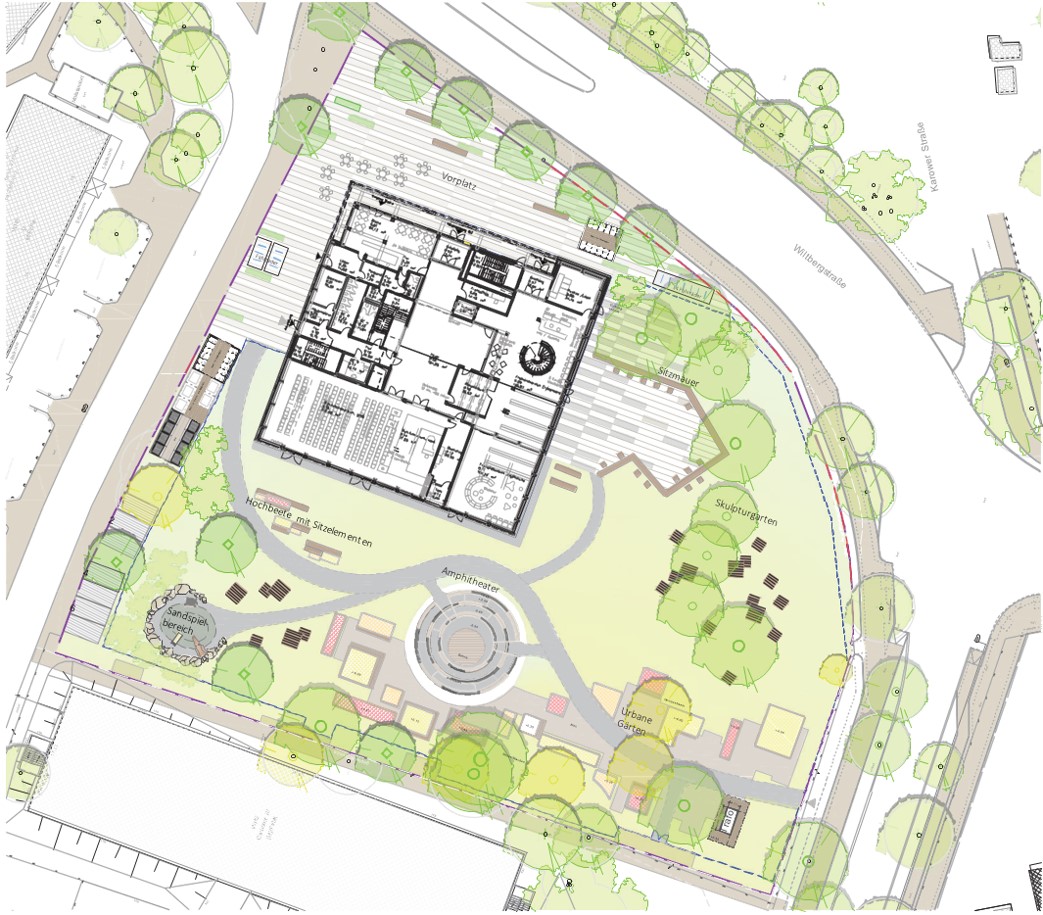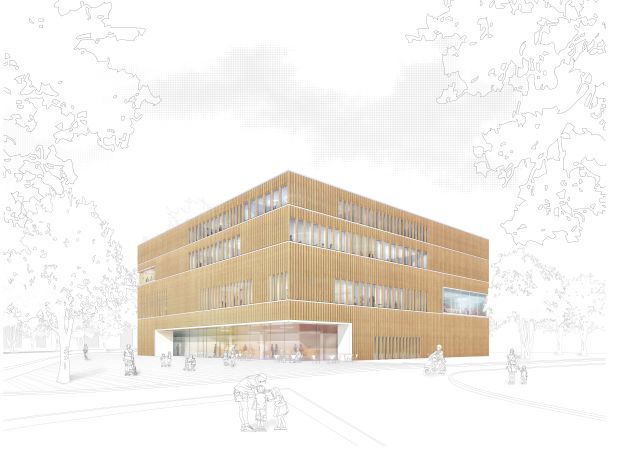
Building Sites
Development at the Berlin-Buch Location
Buch is one of Berlin's eleven locations of future innovation and aims to develop further as a Green Health City. To achieve this goal, Campus Berlin-Buch is also providing important impulses. For its own expansion, the campus is emphasizing ecological, socio-cultural and economic quality to ensure that the campus remains a vibrant part of Buch. Now as a next step, Campus Berlin-Buch is seeking to expand into the district.


Area Requirements
The potential area for expanding the Biotechnology Park on the campus has been exhausted. In order to ensure the future development of the Berlin-Buch economic location, the campus will need areas for further development, if possible in the immediate vicinity. On the one hand, growing companies in the biotechnology park have an increasing need for production and research space and are planning to move out of the technology park into their own buildings. On the other hand, the possibility should be created to attract external companies from the health industry sector.
Idea Sketch
As part of an idea sketch drawn up in 2020, the urban development options for locating businesses in the biotechnology and health industry sectors on the site of the southern Brunnengalerie and along the Kappgraben next to the A10 motorway were examined. The area under investigation for the structural expansion of the campus includes the areas of the southern Brunnengalerie between Max-Burghardt-Strasse and Wolfgang-Heinz-Strasse as well as the area north of Wolfgang-Heinz-Strasse. The close connection to the existing BiotechPark plays a major role in the conceptual consideration. The areas along the Kappgraben are also being examined for the creation of larger production areas.

Planning
For the area of the northern and southern Brunnengalerie as well as along the Kappgraben, the following usage requirements and area distributions are defined as framework conditions:
Northern Brunnengalerie
- Education and Integration Center(BIZ)
- Residential use
Southern Brunnengalerie
- Boarding house for scientists and students of Campus Berlin-Buch
- Expansion areas of Campus Berlin-Buch for research and lab buildings
- Operation center of the Berlin City Cleaning Service (BSR)
- Precinct base of the Streets and Green Spaces Office (SGA) Pankow
- Expansion of the music school – additional floors
North of the Kappgraben
- Expansion areas on the Buch campus for research, lab and production buildings (production use taking into account noise protection for the neighboring residential area Buch IV)

Framework plan and buildability
A test plan was drawn up for the southern Brunnengalerie and north of the Kappgraben with the typologies developed for laboratory and office buildings as well as for production facilities. An important point here is to connect the campus with the southern Brunnengalerie. Short and direct paths promote the programmatic concept and also the integration of the surrounding residential areas. The path connections on existing streets and footpaths between the BiotechPark and the residential area will be taken into account and continued.